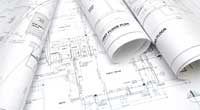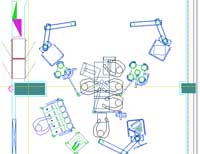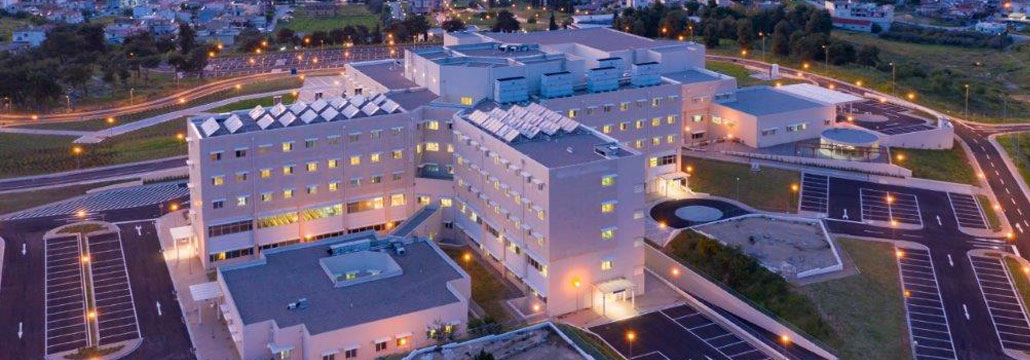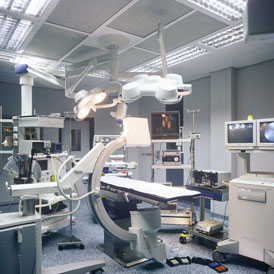
Planning
Planning is carried out in phases including the following steps, some of them mandatory. (Some works are not always applicable, depending on the project nature).
Phase 1: Pre-Planning
- Feasibility studies, operations planning, including traffic patterns, functional locations and relationship to ancillary services. Consultation with the architect regarding the kind and size of rooms, or the localization of the rooms in the building.
- Clarification of questions concerning rooms (i.e. the lighting system, ventilation and air conditioning, the layout of doors, etc.)
- Discussion with the Medical Staff regarding their special needs and requirements.
- Planning of medical, hospital and hotel equipment for every room.
- Estimation of costs which are necessary for compilation of budget.
- Inclusion of the required Medical equipment with outline sketches in the architect's plan.
- Preparation of technical data about installations and recommendations to the constructors, regarding:
- electric connections
- water and waste water
- emissions from equipment (heat, X-Rays, noise, e.t.c.)
- weights
- Medical gases supply requirements
- steam


These technical data provide construction engineers the basis for their respective pre-planning.
Phase 2: Final Planning
- Preparation of tender specifications.
- Detailed technical description of each equipment or conformity statement vs. tender specifications.
- List of all items together with the corresponding E/M data.
- Preparation of drawings in scale 1:100, 1:50 with E/M data, detailed drawings




























